Architecture Subject to Circumstance
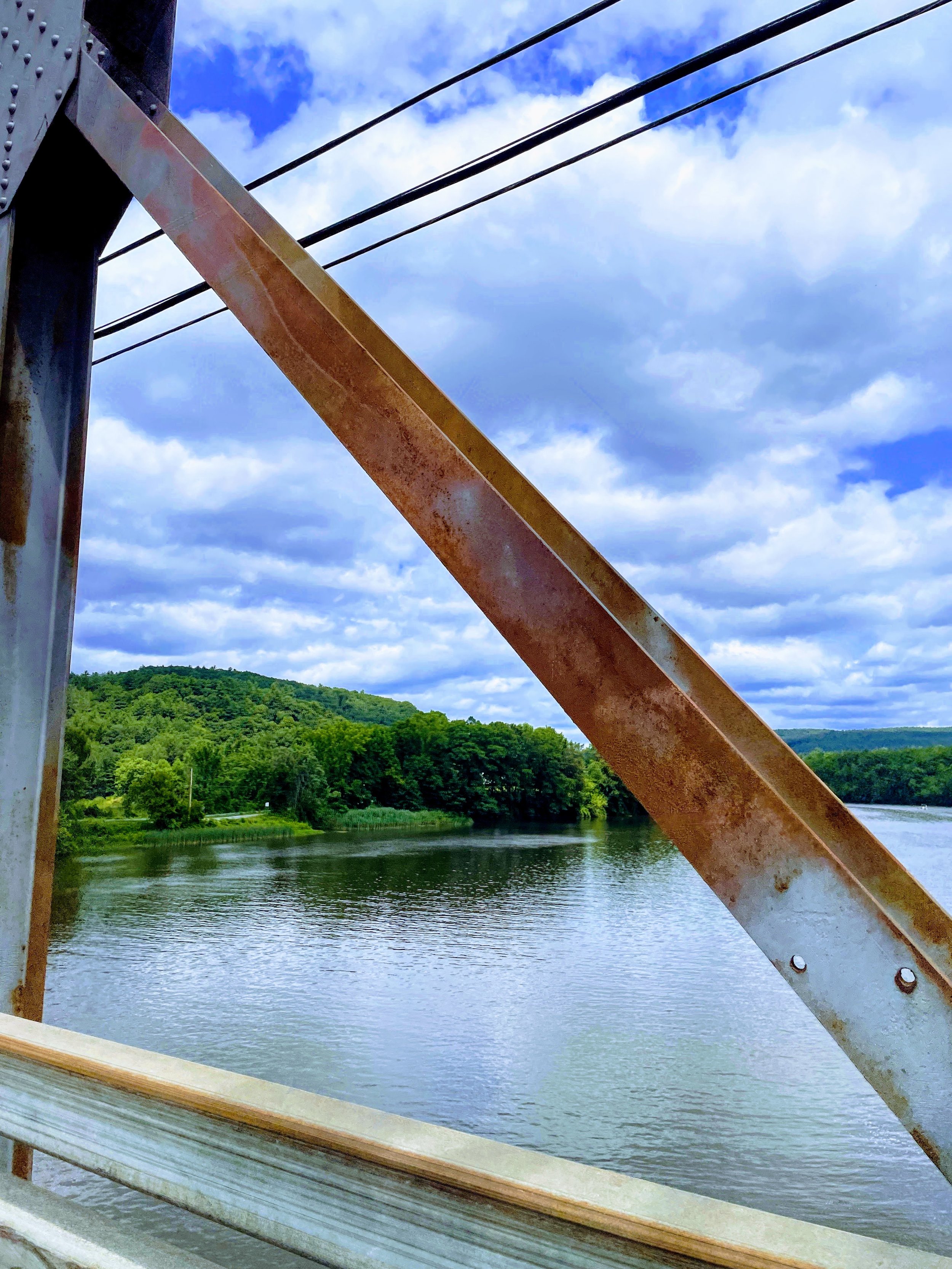
Span
(Connecticut River) The Cheshire Bridge, an essential crossing over the Connecticut River, connects Charlestown, New Hampshire, and Springfield, Vermont. This historic structure has undergone multiple transformations since its initial construction in the early 19th century, reflecting the evolving demands of transportation and engineering advancements over the years.
The first bridge at this location was completed in 1806 by the Cheshire Bridge Co. This original structure was a Town lattice covered toll bridge, a wooden covered bridge that served as a crucial link for commerce and travel in the region.
In 1897, the Springfield Electric Railway acquired the bridge, recognizing its strategic importance for freight and passenger transit. However, as transportation methods progressed, the need for a sturdier and more modern structure became evident.
To meet increasing demands, the old wooden bridge was replaced in 1906 by the Iron Bridge Co. at a cost of $65,000 (equivalent to approximately $2.2 million today). The new bridge was a three-span steel Pratt truss bridge, boasting a 600-foot (180-meter) span and a 20-foot (6.1-meter) wide roadway. This robust structure accommodated vehicles traveling in both directions, along with freight and passenger rail cars, enhancing the bridge’s role as a transportation hub . . .

Volume
(Tate Modern, London) The Tate Modern’s Turbine Hall in London stands as one of the most iconic architectural spaces in contemporary museum design. Housed in the former Bankside Power Station, redesigned by Swiss architects Herzog & de Meuron, the vast industrial volume of the Turbine Hall has become a defining feature of the Tate Modern experience.
Herzog & de Meuron, known for their innovative and context-sensitive designs, have played a crucial role in redefining contemporary architecture. The Swiss duo, Jacques Herzog and Pierre de Meuron, have a signature approach that blends materiality, historic continuity, and modern functionality. Their work on the Tate Modern extends beyond the Turbine Hall, with their 2016 extension, the Blavatnik Building, further reinforcing their commitment to adaptive reuse and urban integration.
Measuring 115 feet in height and stretching over 500 feet in length, the hall’s cavernous proportions create an atmosphere that is at once awe-inspiring and deeply immersive. Originally designed to house the station’s turbines, the space now serves as a blank canvas for some of the world’s most ambitious site-specific art installations . . .

Carbon
(270 Park Avenue, New York) At 1,388 feet (60 stories), 270 Park Avenue stands as a testament to modern construction innovation. Designed by Foster + Partners, this skyscraper serves as the new global headquarters for JPMorgan Chase, embodying a blend of aesthetic elegance and cutting-edge technology. The building's design features an innovative structural system, including a fan-column structure and triangular bracing, allowing it to "touch the ground lightly" across the entire block. This approach not only addresses site constraints but also creates a distinctive visual identity. The façade, reaching the roof parapet, is composed of high-performance glass and steel, giving the tower a sleek, modern appearance.
While JPMorgan Chase’s new headquarters at 270 Park Avenue boasts cutting-edge sustainability features, there’s an underlying contradiction—its embodied carbon footprint. The skyscraper replaced an existing 52-story office building, formerly occupied by JPMorgan Chase, that was only 60 years old. The decision to demolish and rebuild rather than retrofit raises concerns about whether the project is as environmentally responsible as it claims to be . . .
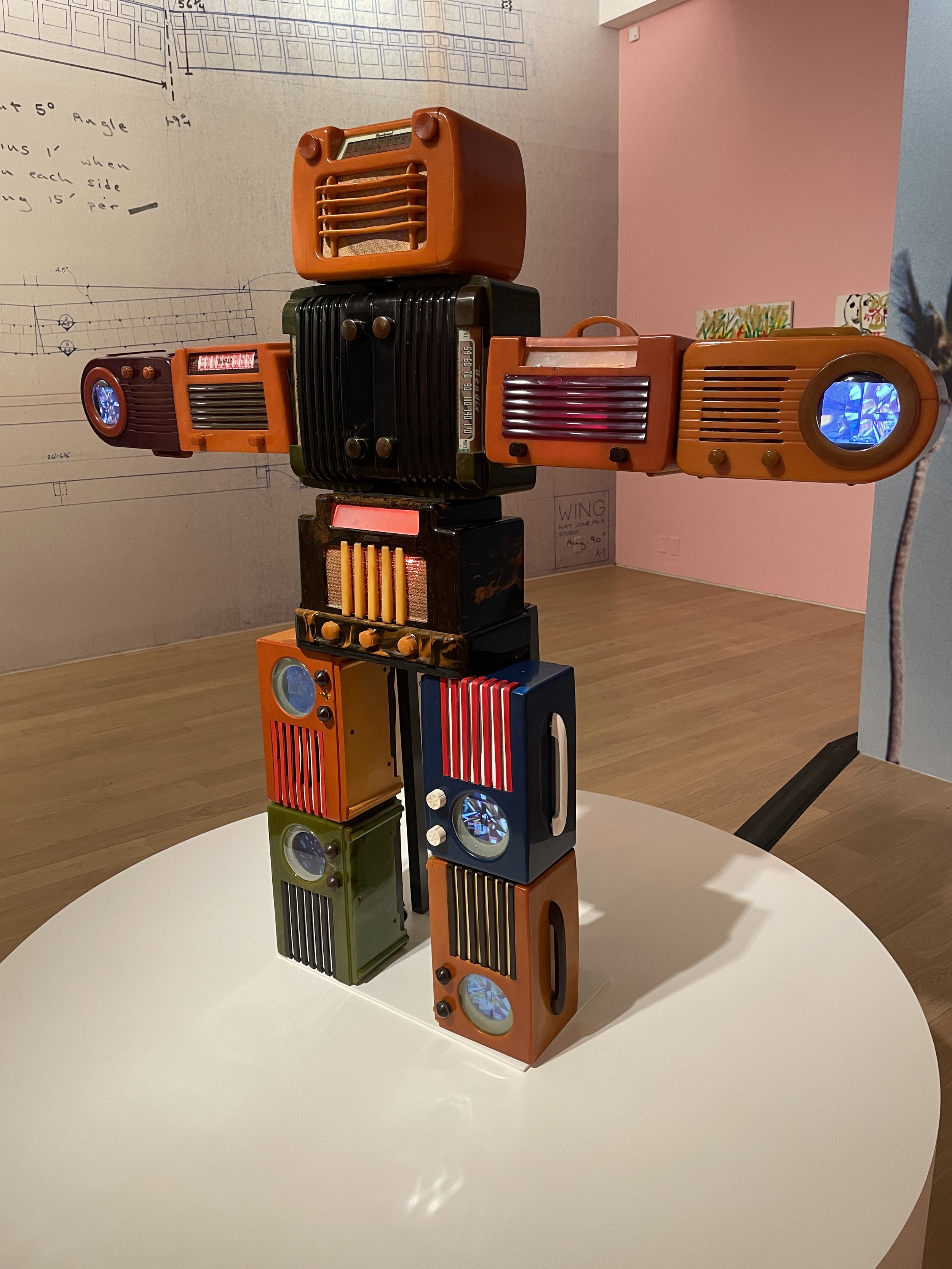
Anthropomorphic
(Nam June Paik - Bakelite Robot, 2002) This robot was created in the mid-1980’s. It is a figure composed of scavenged materials such as LCD monitors, electric lights, and oil marker. The artist works with these series of nearly life-sized anthropomorphic sculptures depicting a timeline of incremental advancements in communication technologies. Paik uses these explorations to depict humans fused with technology - a vision that in many ways has come to pass today with technology fully integrated into almost every aspect of our daily lives. The robot is also a way for technology to access both art and pop culture . . .

Style II
(Madison & 65th) This is a new development by COOKFOX Architects, which had it’s new building permits filed in February 2019. The proposed tower is 189-feet tall and will yield a total of 91,179 square feet of space. The building is mixed use; 66,811 square feet is designed for residential and 19,387 square feet is for commercial. The structure attempts to push avant-garde with it’s undulating concrete waves, questioning the boundaries of modernity. The buildings innovative floor plan maximizes natural light penetration and uses ultra strength concrete to do so. Once clad, this building will stand above many other low-rise buildings in the Madison Avenue business district . . .

Symbol
(Storm King Arts Center) Seen here is Alexander Calder’s ‘Black Flag’. Completed in 1974. There is not much information documented on this specific Calder piece. We see again Calder’s ability to imbue simple forms with profound meaning (unclear what the exact meaning is in this case). The piece is composed of sleek black lines intersecting to form a dynamic composition. There is definitely an air of mystery and intrigue here. The title “Black Flag”, could hint at themes of rebellion and defiance, inviting viewers to contemplate the deeper symbolism at play . . .

Interplay
(Storm King Arts Center) This is a scaled version of Alexander Calder’s ‘Jerusalem Stabile’. Completed in 1976 (the year of Calders’ death), the original 72-foot-long sculpture was built in Mt. Herzl, Jerusalem. Built with his usual pallet of sheet metal, bolts, and paint; the original was meant to serve as a symbol of modernity and hope in Israel. In the 1/3 scale version, this 24 foot claw-like archway and gate still evokes a welcoming civic feeling. In the realm of art, Alexander Calder is renowned for his groundbreaking contributions to the world of sculpture. His creations captivate audiences worldwide, transcending the boundaries of time and space. A mesmerizing facet of his lies in his mastery of color. The dynamic interplay of form and hue evoke a sense of vitality and movement that is quintessentially Calder . . .

Grandeur
(Place d’Armes square, Old Montreal) Nestled amidst the bustling streets of Montreal, Canada, stands a true testament to the elegance and sophistication of the Art Deco era—the Aldred Building. Erected in 1931, this architectural gem, designed by renowned firm Barott and Blackader, embodies the spirit of innovation and opulence that defined the period. From its striking façade adorned with intricate geometric motifs to its soaring height (316 feet, or 23 stories) that commands attention, the Aldred Building exudes an air of timeless grandeur . . .

Marquee
(6th Ave, Manhattan) One of New York City's most iconic and enduring treasures: Radio City Music Hall. This majestic Art Deco masterpiece stands as a testament to the timeless elegance and innovation of architectural design. Designed by architects Edward Durell Stone and Donald Deskey, Radio City Music Hall opened its doors in 1932. The hallmark of its design is the perfect marriage of glamour and functionality. Its grand foyer, adorned with opulent chandeliers, showcases an extraordinary blend of modernism and art deco motifs. The geometric patterns and lavish use of polished materials epitomize the era's luxury . . .

Capacity
(Kings Theatre, Brooklyn) Seen here is the ‘Mighty Wurlitzer Organ’, a large impressive pipe organ originally installed when the theatre opening in 1929. It was used to enhance the moviegoing experience during the silent film era to complement the films being screened. This instrument was restored in 2010 during fixes to the architecture of the space. The building was designed by the Architects Rapp and Rapp. Known for its opulent and ornate design, it is a prime example of the French Baroque Revival style . . .
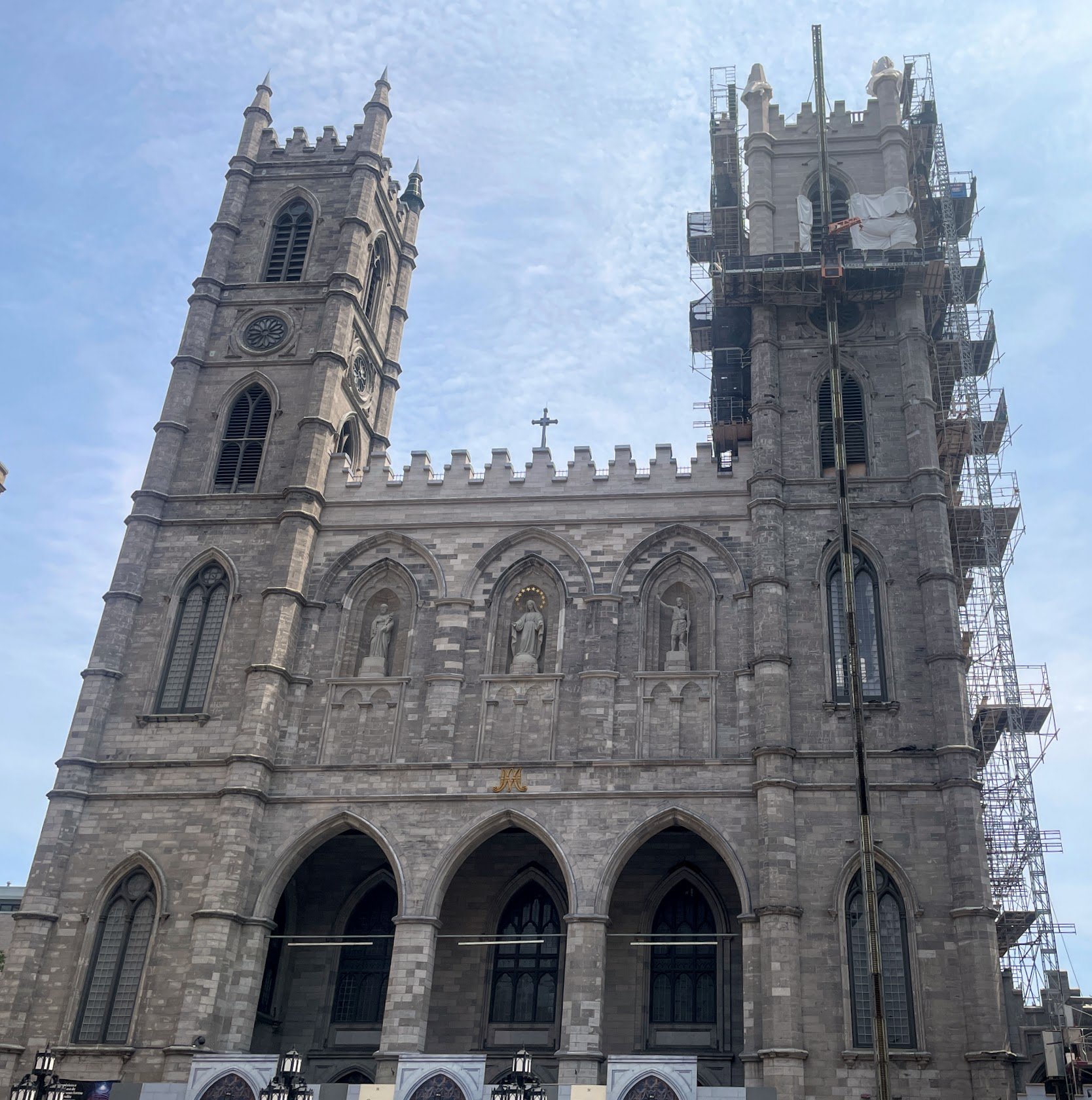
Basilica
(Old City, Montreal) In the heart of Montreal lies a true masterpiece: the Notre-Dame Basilica. Nestled in the vibrant Old Montreal neighborhood, this iconic basilica is an architectural gem that transcends time. When you first lay eyes on Notre-Dame, you're greeted by an eclectic blend of architectural styles. This basilica seamlessly marries Gothic Revival and French Gothic architectures, showcasing intricate stained glass windows, pointed arches, and flying buttresses reminiscent of medieval cathedrals. The façade, adorned with a kaleidoscope of sculptures and intricate detailing, is nothing short of awe-inspiring. Step inside, and you'll be greeted by an explosion of colors and light. The interior is a testament to the genius of architect James O'Donnell and the skill of sculptor Victor Bourgeau . . .

Religion
(Wat Pho, Bangkok) By order of the King, these three chedis were built next to each other in a straight line north to south. The architectural style of chedi’s are all the same; bell-shaped with a 20 corner square and lotus bases. This chedi measures 52 feet wide and 138 feet tall. There is a tapering conical top and a tip of spire decorated with a jewel ball. These structures are Buddhist places of worship typically containing the remains of monks or other holy relics. Traditionally there is no access to the inside. Some of the very large chedis where built to attract wandering pilgrims. According to early Buddhist sources the practice of constructing these mounds dates back to the 5th century BC . . .

Civic
(Hanoi, Vietnam): This Mausoleum is the resting place of modern Vietnam’s “Great Father” and iconic leader, Ho Chi Minh. Located in Ba Dinh Square, the construction of Ho Chi Minh Mausoleum began in 1973 and was complete in 1975. The building is completely grey granite, similar to Lenin’s Tomb in Moscow. The inscription “Chu Tich”’ means “President” inscribed on the Mausoleum’s portico. This structure is 70 feet high and 135 feet wide. The Vietnamese people consider Ho Chi Minh a hero because the liberated Vietnam from French colonialism, however he did create the Communist party that still reigns today. Some citizens are against the current Communist party but still respect Ho Chi Minh as a national hero because he brought independence for the country . . .

Superfund
(Kings County): The Gowanus Canal runs 1.8 miles through South Brooklyn. Its borders the neighborhoods of Red Hook, Carroll Gardens, and Gowanus. It was once a vital cargo transportation hub but has seen decreased use with the decline of domestic water shipping. As industrial pollutants drained into the Canal it became recognized as one of the most polluted bodies of water in the U.S. As Brooklyn waterfront redevelopment attracted upper-class residents, cleanup concerns adjacent to the waterfront began. It was designated a Superfund site in 2009, and restoration began in 2013. With dredging and the area cleanup nearly complete, the city forecasts construction of roughly 16,000 Gowanus apartments to boost the areas economy . . .
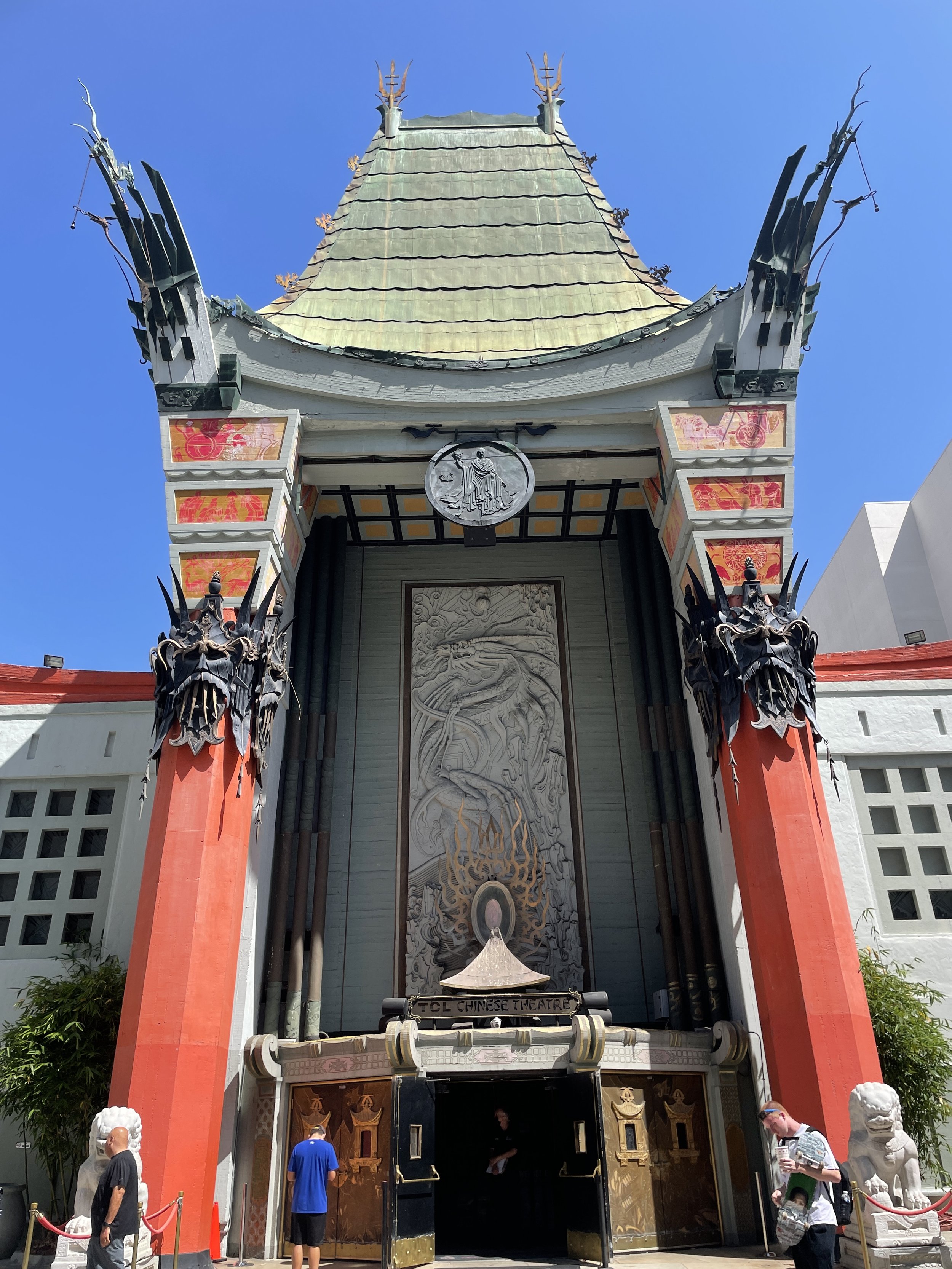
Revival
(Hollywood Boulevard): This type of architecture is called Exotic Revival style. The building houses one of the largest movie screens in North America and has hosted a variety of premiers / Academy Awards. Common types of buildings which may be Exotic Revival in style are churches, banks, theaters and government buildings. The most common revival is typically Egyptian, Greek or Italianate styles in form. Identifiable features can be massive columns, façade symbols, decorative cornices, and window enframements . . .
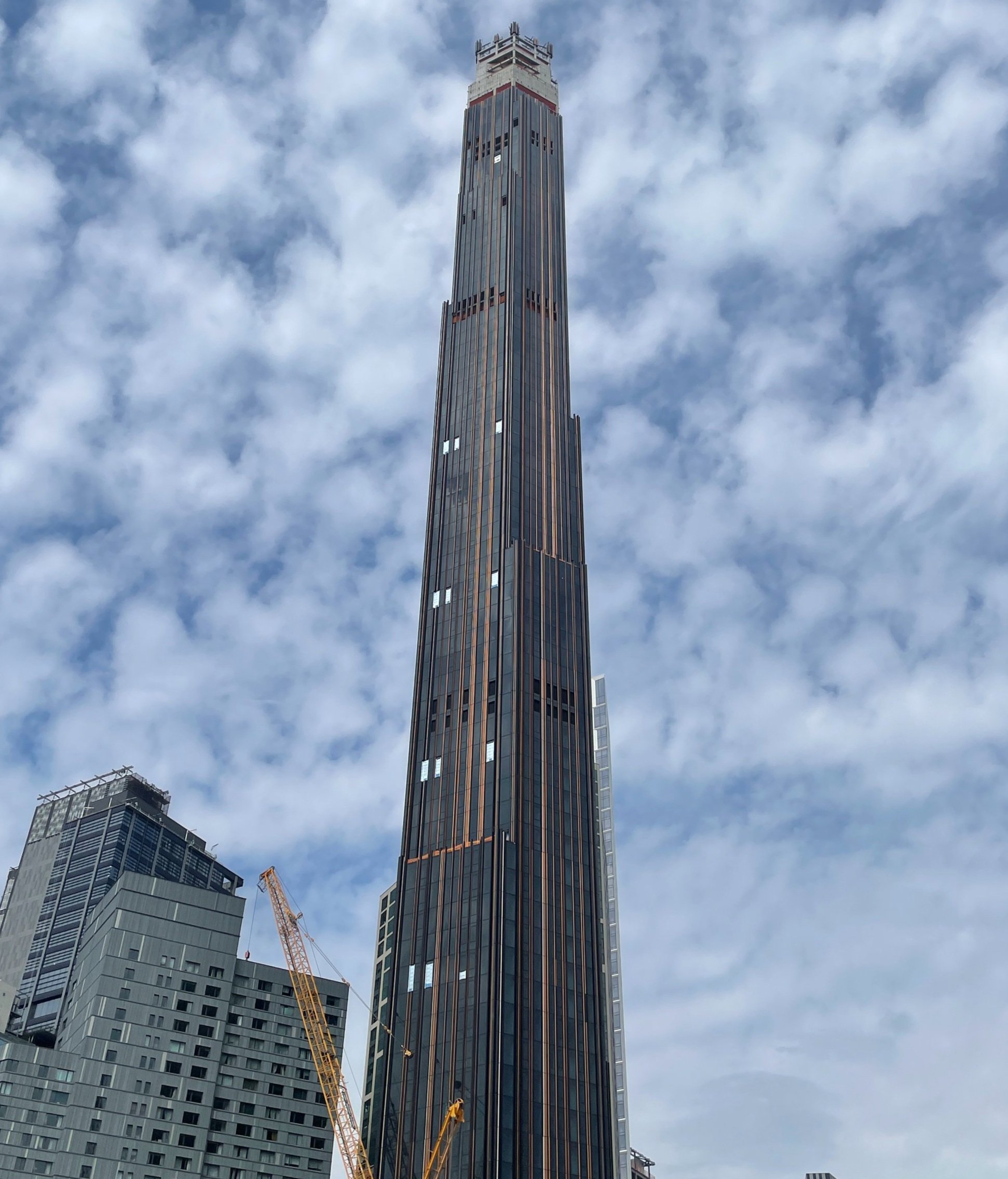
Supertall
(9 DeKalb Avenue): Brooklyn’s first supertall skyscraper at 93 stories 1,066 feet. This building was developed and built by JDS Development Group and designed by SHoP Architects. The building has been under construction since 2018 and cost $750 million to develop. The decommissioned bank site was bought for $95 million in 2016. Nicknamed the “Darth Vader Building”, for its blackened stainless steel façade, other materials include crystal gray vision glass and bronze metal. The building emerges from the existing footprint of the Dime Savings Bank. The architects opted for a hexagonal plan rather than rectangular to deal with the geometry of the site . . .

Antiquity
(Dime Savings Bank) This Beaux-Arts bank opened in 1859 and moved to this headquarters (adjacent to the first subway tunnel between Manhattan and Brooklyn) in 1908, cementing its prominent status. True to its name, you could open a savings account with just a dime. If you look up closely, all the friezes throughout are dimes. The headquarters at 9 Dekalb Avenue was designed by Mowbray and Uffinger, then enlarged by Halsey, McCormack and Helmer in 1931. The space is a NYC designated landmark. Architectural materials include a white-marble façade with colonnades and a domed roof. The temple form takes shape from the unusual triangle site and is an outstanding example of neo-Classical design . . .
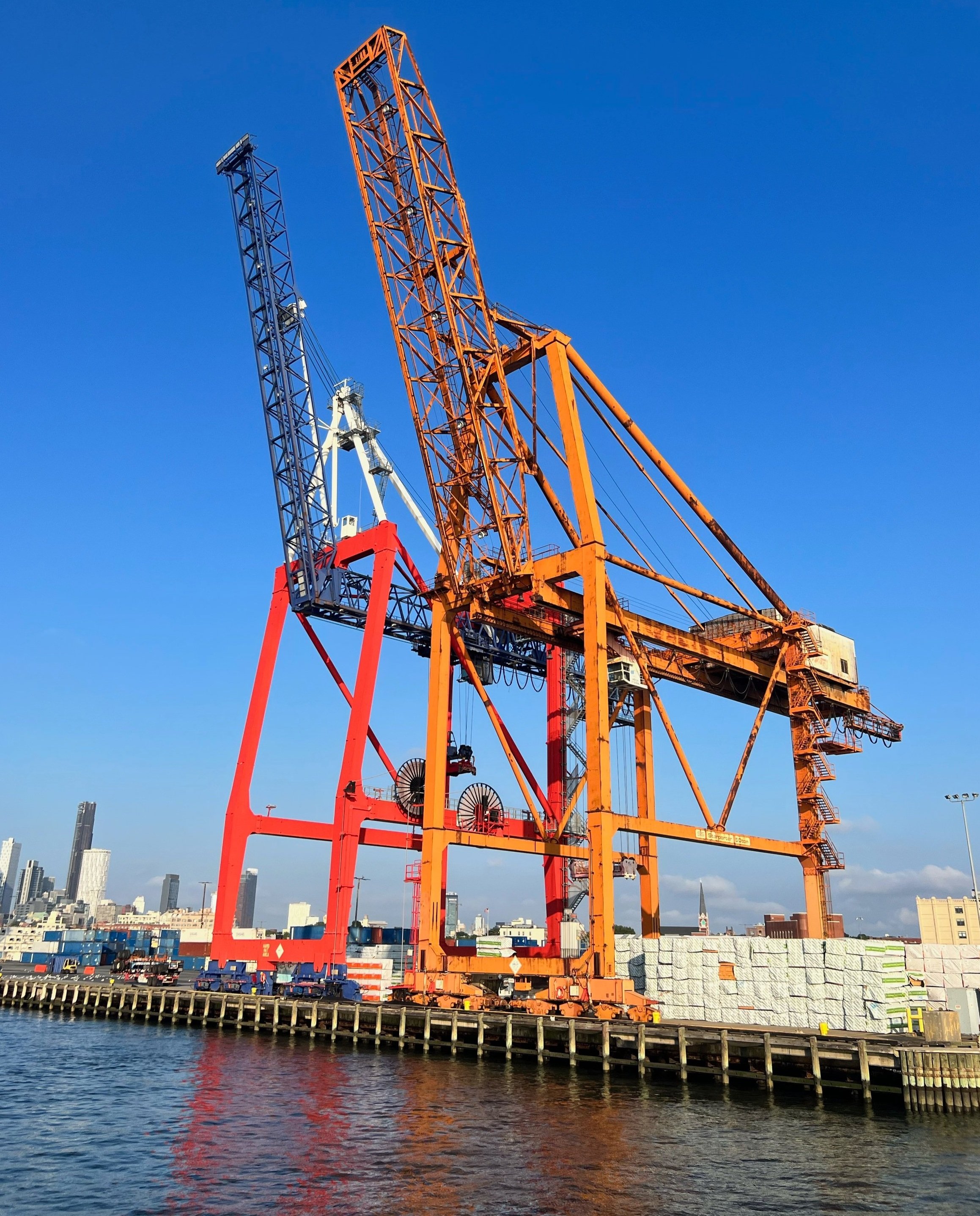
Industry
(Red Hook, Brooklyn): A shipping yard depot with pre-Civil War Era warehouses. The Dutch established the village of (Roode Hoek) in 1636, one of the earliest areas of Brooklyn to be settled. Named for its red clay soil and the shape of its peninsular corner projecting into the East River. Geographically, the projecting land mass made the area exceptionally vulnerable during the Revolutionary War. Fort Defiance was the center point during the Battle of Brooklyn, the first major battle after the Declaration of Independence was signed in July. After the opening of the Erie Canal in 1825, New York was in an essential position of commerce . . .

Reach
(Brooklyn Museum, Figures of Speech) Virgil Abloh’s multidisciplinary work has reshaped how we understand the role of fashion, art, design, music and architecture. His fashion label Off-White started with a ‘vision from Virgil’ and soon went on to become a brand everyone spoke about. Since 2013 the Milan-based label has showrooms in 15 locations around the world and a star-studded line-up of customers. Abloh holds a Masters Degree in Architecture yet turned to streetwear for his success. This T-Shirt revealed at the ‘Figures of Speech’ exhibition is now being sold for €10,000 . . .
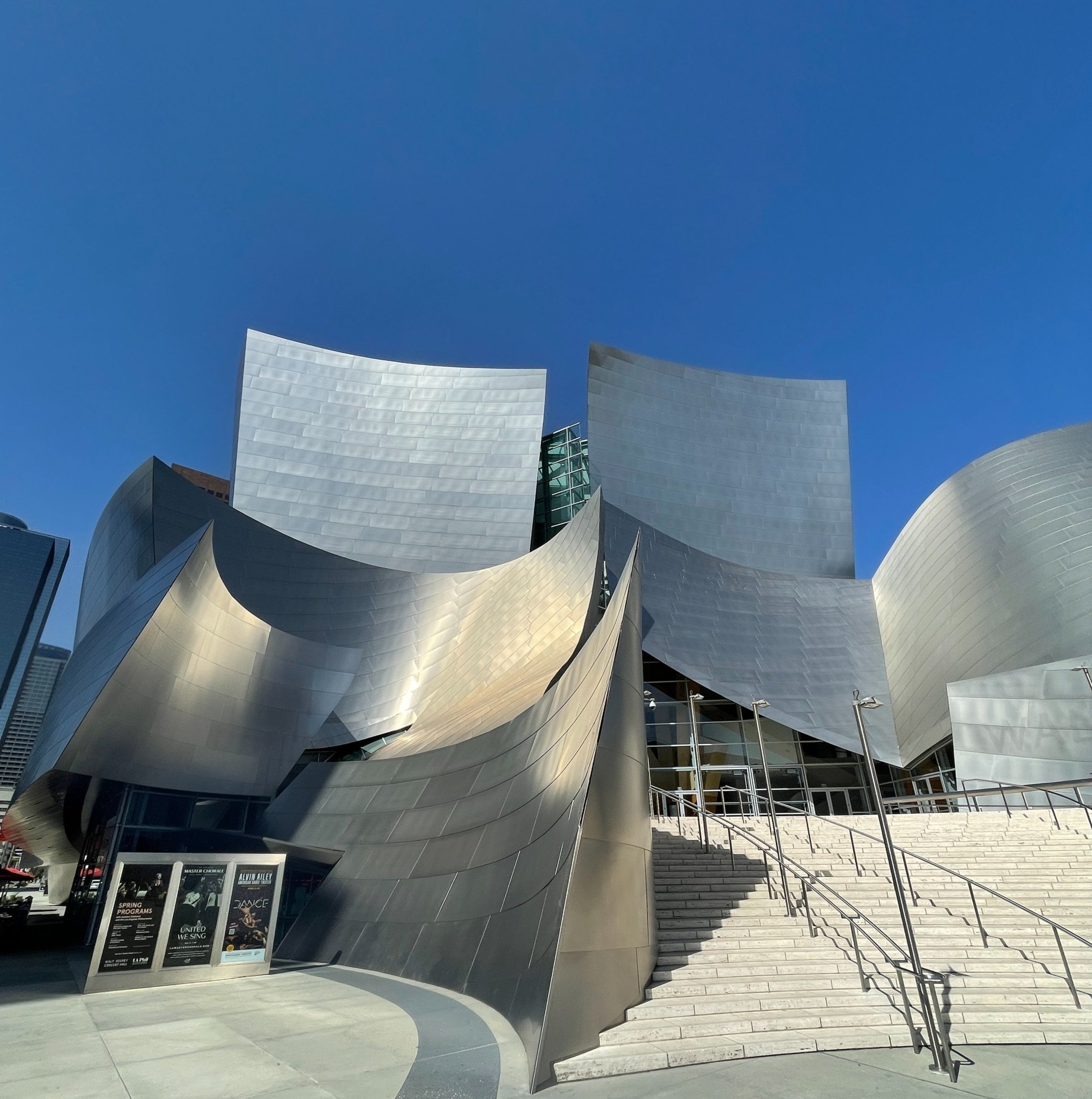
Frank II
(Downtown Los Angeles) Opened in October 2003 this concert hall pushed the boundaries of technology with its acclaimed titanium façade. High performance technology programs (CATIA) computationally engineered the structure, while the design has become an internationally recognized architectural landmark. The building is built in the ‘Deconstructivism’ style which is a movement of postmodern architecture starting to appear in the 1980s. This style constructs with fragments rather than symmetry and obvious harmony. Originally intended to be clad in stone, Gehry suddenly changed the stone to metal after receiving much acclaim for his titanium building in Bilbao . . .