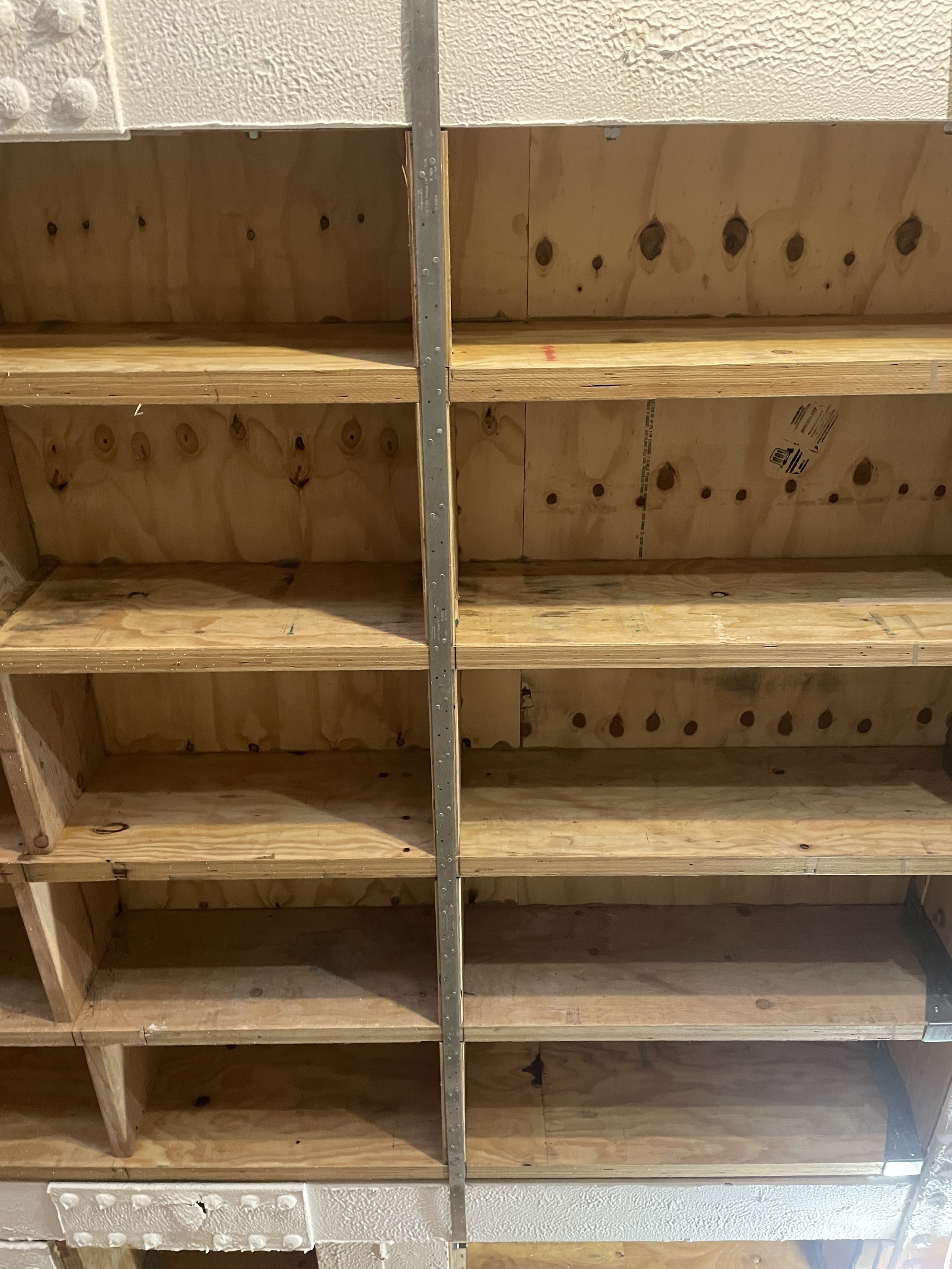Joist(s)
(Structuretown, USA) Wooden framework bridges from one party wall to another. These joists run parallel to one another at regular intervals. Floor joists are typically 2 by 8s, 2 by 10s or 2 by 12s; ceiling joists are usually 2 by 6s or sometimes 2 by 4s in an older homes. Nominal spacing is 16 inches “on center” though an Architect may opt for 12-inch or 24-inch centers. Building codes can determine Joist sizing and spacing. The joist header runs perpendicular to the joists, capping their ends. Blocking helps prevent joists from twisting and helps to distribute loads evenly. Where openings occur (such as staircases) joists are doubled up.
